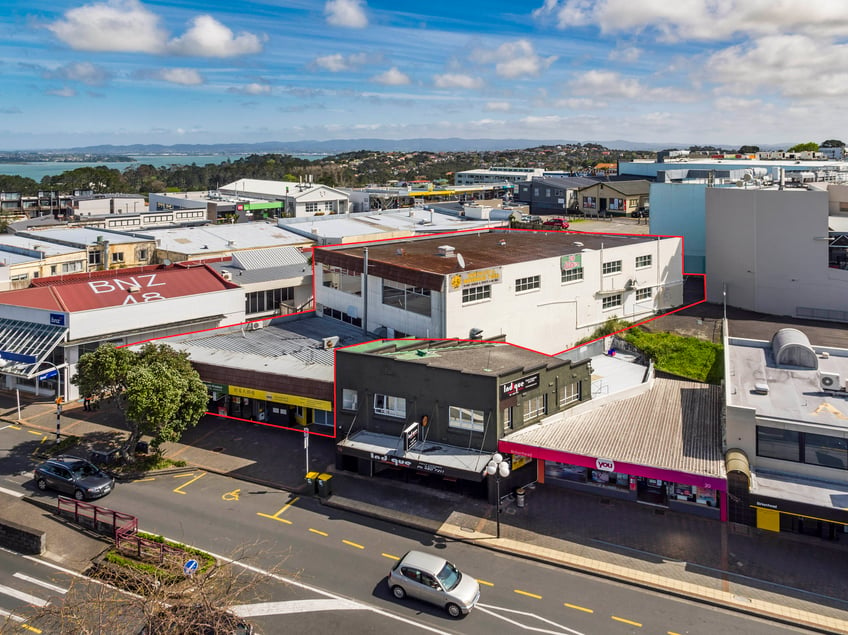 Situated on one of Birkenhead’s busiest streets, 12 Birkenhead Avenue is your chance to secure a three-level mixed use building with uninterrupted views of the Hauraki Gulf and Auckland CBD.
Situated on one of Birkenhead’s busiest streets, 12 Birkenhead Avenue is your chance to secure a three-level mixed use building with uninterrupted views of the Hauraki Gulf and Auckland CBD.
The building sits on a high profile 837m² site and currently returns an annual gross holding income of $75,000 + GST. However, there is huge opportunity to add value, with both the first and second floors currently vacant.
Marketed by Isaac Tankard and Jerry Zheng of NAI Harcourts, the property is offered for sale by auction on 29 November, unless sold prior.
Tankard says 12 Birkenhead Avenue is zoned ‘Town Centre’ under the Unitary Plan, which means the property could potentially be developed to a height of 27m.
“It’s in the centre of bustling commercial Birkenhead, so there is obvious redevelopment potential that any new owner should seriously look at.”
The surrounding commercial area comprise of a range of retail and office spaces, with three major banks located within 50m of the property. Further retail shopping is also available within the Highbury Shopping Centre immediately to the rear.
Tankard says Birkenhead Avenue has seen significant growth and revitalisation in recent years, with several public and private developments, such as the nearby Birkenhead library and Sugar Lane apartments. The surrounding area has also seen unprecedented demand in the last five years for residential housing.
The building consists of approximately 884m² of total floor area spread across three levels, with 837m² of land area. Two retail shops are situated on the ground floor.
The first floor is current vacant and includes a bar area, walk-in chiller, male and female toilets and a mezzanine area. It is accessible from Birkenhead Avenue and the rear of the building and has a total leasable area of 248m².
The second floor has uninterrupted views of the Hauraki Gulf and includes several offices, a commercial kitchen, bar area, male and female toilets and a leasable floor area of 392m².
The building, which was originally built in the 1970s, was occupied by the Northcote and Birkenhead Tiger League Club, which used the first and second floor as clubrooms.
General construction comprises of reinforced concrete floors, concrete block exterior and long run iron roofing with internal guttering. Access to the rear of the property and car parking is via a walkway on the southern boundary of the property and via a right of way off Mokoia Road.
There are two tenants on the ground floor, a retail shop occupying 91m² and paying $22,000 + GST, and a Chinese restaurant occupying 153m² and paying $53,000 + GST.
The property is located on the western side of Birkenhead Avenue, some 160m from Onewa Road, which links Birkenhead to the Northern Motorway.
Zheng says the property is very attractive to owner-occupiers who could occupy the first and second floor for a restaurant, churches and as an office space.
“This property has it all. It’s in a busy location and there is the possibility to immediately improve on the returning income, as well as develop in the future.”